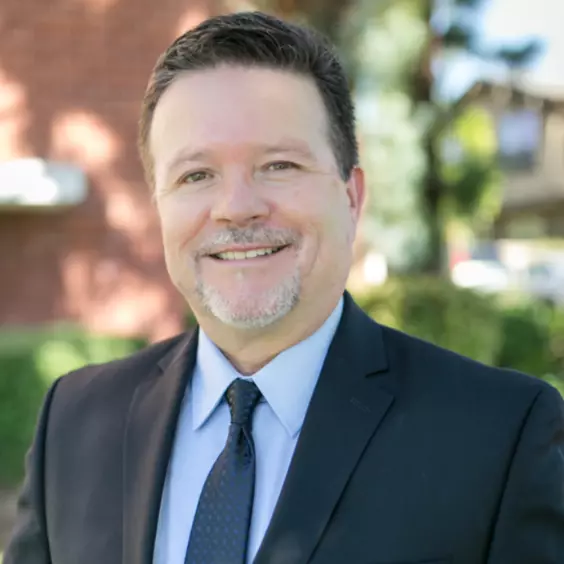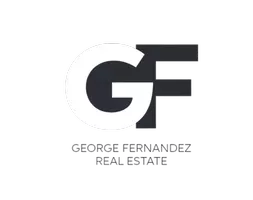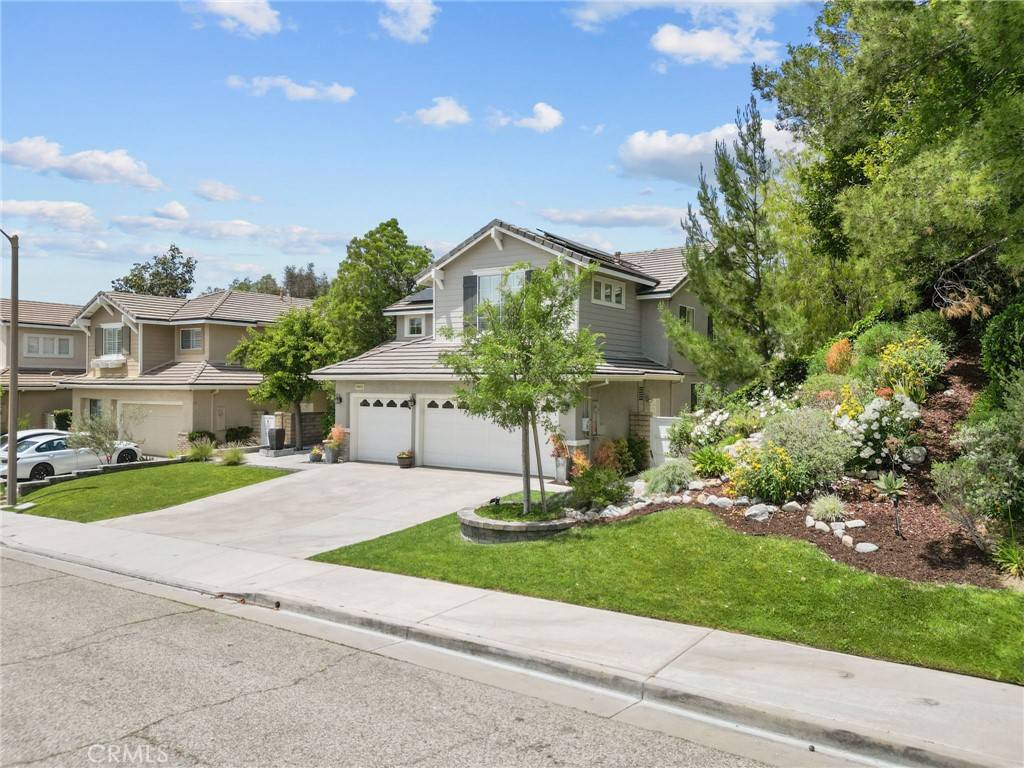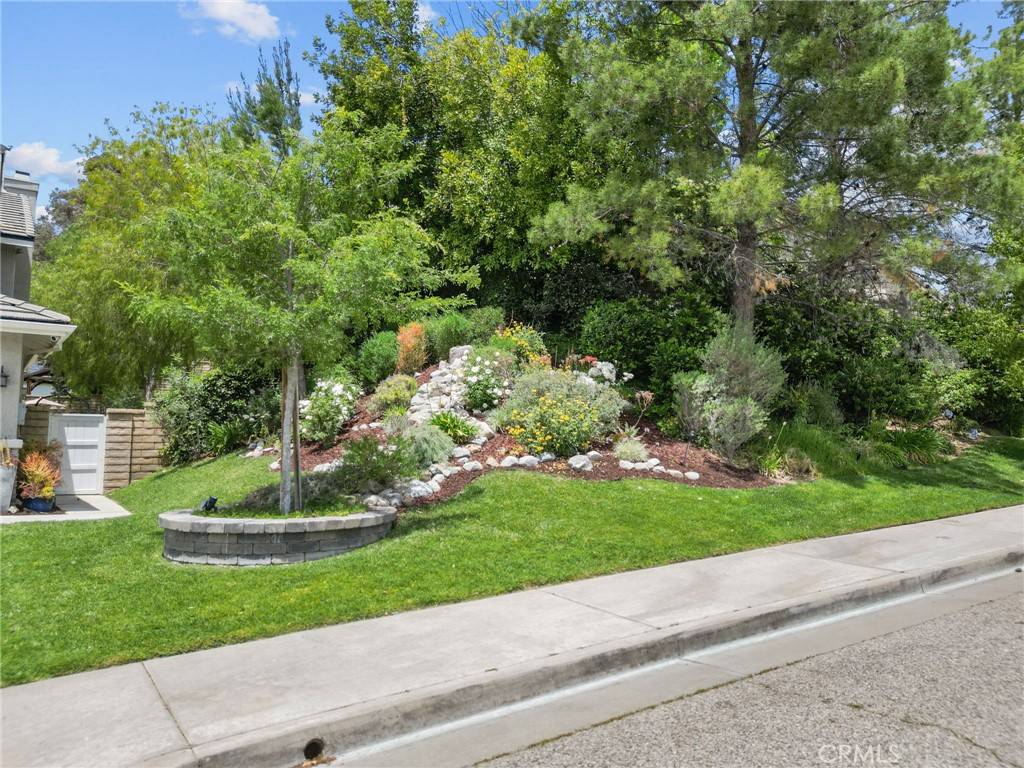$1,075,000
$1,100,000
2.3%For more information regarding the value of a property, please contact us for a free consultation.
4 Beds
3 Baths
2,447 SqFt
SOLD DATE : 07/16/2025
Key Details
Sold Price $1,075,000
Property Type Single Family Home
Sub Type Single Family Residence
Listing Status Sold
Purchase Type For Sale
Square Footage 2,447 sqft
Price per Sqft $439
Subdivision Kentwood (Kent)
MLS Listing ID SR25107401
Sold Date 07/16/25
Bedrooms 4
Full Baths 3
Condo Fees $72
Construction Status Updated/Remodeled
HOA Fees $72/mo
HOA Y/N Yes
Year Built 1996
Lot Size 9,604 Sqft
Property Sub-Type Single Family Residence
Property Description
Welcome to this stunning Kentwood Plan 2 in the heart of Valencia Northbridge Pointe! 4 + oversized bonus room or 5th bedroom, 3 full baths, one bedroom and bath down. Beautiful interior and exterior with large lot. Privacy surrounds the yard with beautiful trees and plants, new sod in back, and fountains front and back Inside the flooring downstairs is an upgraded Aqua Fiiber composite LVP plank in light or French oak style. There is crown molding throughout (except primary bedroom) 6" baseboards, 6 ceiling fans, & upgraded lighting and light fixtures. There are shutters, a whole house fan, 1 year new HVAC, Solar! The kitchen has an enlarged island in granite, newer cabinets with pull out racking system, spice drawer, stainless top of the line appliances including microwave, double ovens, dishwasher. Kitchen backsplash is tumbled stone with granite inserts. An entertainment cabinet is added with pull out drawers. The family room has a beautiful fireplace with custom mantel & designer molding & has an oversized fireplace surround/hearth with granite & stone inserts. Shutters, upraded light fixtures and lighting throughout, Staircase & upstairs flooring is done in dark bamboo wood, wrought iron stair rail; Upstairs baths are remodeled, with primary bath having custom designed glazed porcelain shower & separate soaking tub, shower has dual shower towers and overhead rainfall shower heads, plus pebble mosaic floor, custom mirrors with defrost & dimming abilities; custom designed quartz vanities & finishes. Shiplap wood wall behind soaking tub, fan serves as speaker with color-changing light system; The flooring is LVP & bath has dual walk in custom organized closets. Beautiful barn door opens to primary bath from lovely bedroom. Hall bath has LVP flooring, updated vanity & lighting. The bonus room has custom white cabinetry which also hides a Murphy bed for guests, room is large enough to be an office or media room & is plumbed for audio and video. Secondary bedrooms have organized closets Freshly painted interior in most rooms. The large back yard offers major privacy, has new sod, beautiful trees, fountain, bbq island, waterfall/pond, pavers, side elevated patio in stone & includes fire pit. Curb appeal is wonderful, with fully landscaped front yard, fountain, dry rock "waterfall like" designed landscape/hardscape at side front courtyard, potted plants. Xmas light package on exterior, 3 car garage. Fantastic location!
Location
State CA
County Los Angeles
Area Nbrg - Valencia Northbridge
Zoning SCUR1
Rooms
Main Level Bedrooms 1
Interior
Interior Features Breakfast Area, Block Walls, Ceiling Fan(s), Crown Molding, Cathedral Ceiling(s), Separate/Formal Dining Room, Granite Counters, Open Floorplan, Pantry, Bedroom on Main Level
Heating Central
Cooling Central Air
Flooring Bamboo, Laminate, Tile
Fireplaces Type Family Room, Gas, Wood Burning
Fireplace Yes
Appliance Double Oven, Dishwasher, Gas Cooktop, Disposal, Gas Water Heater, Microwave, Water Softener
Laundry Laundry Room
Exterior
Exterior Feature Lighting, Fire Pit
Parking Features Door-Multi, Direct Access, Driveway, Garage Faces Front, Garage
Garage Spaces 3.0
Garage Description 3.0
Fence Masonry, Wrought Iron
Pool Association
Community Features Curbs, Street Lights, Suburban, Sidewalks
Utilities Available Natural Gas Connected, Sewer Connected
Amenities Available Pool, Spa/Hot Tub, Tennis Court(s)
View Y/N Yes
View Neighborhood
Roof Type Tile
Porch Covered, Patio
Total Parking Spaces 3
Private Pool No
Building
Lot Description Drip Irrigation/Bubblers, Lawn, Landscaped, Sprinkler System
Story 2
Entry Level Two
Sewer Public Sewer
Water Public
Architectural Style Traditional
Level or Stories Two
New Construction No
Construction Status Updated/Remodeled
Schools
School District William S. Hart Union
Others
HOA Name Northbridge Pointe
Senior Community No
Tax ID 2810033005
Security Features Carbon Monoxide Detector(s),Smoke Detector(s)
Acceptable Financing Cash, Cash to New Loan
Listing Terms Cash, Cash to New Loan
Financing Cash to New Loan
Special Listing Condition Standard
Read Less Info
Want to know what your home might be worth? Contact us for a FREE valuation!

Our team is ready to help you sell your home for the highest possible price ASAP

Bought with Teri Gaskill-Vogelsang Equity Union
"My job is to find and attract mastery-based agents to the office, protect the culture, and make sure everyone is happy! "







