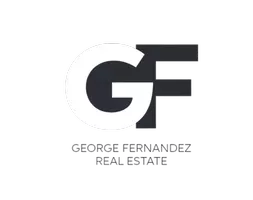$910,000
$865,000
5.2%For more information regarding the value of a property, please contact us for a free consultation.
4 Beds
2 Baths
1,522 SqFt
SOLD DATE : 06/25/2025
Key Details
Sold Price $910,000
Property Type Single Family Home
Sub Type Single Family Residence
Listing Status Sold
Purchase Type For Sale
Square Footage 1,522 sqft
Price per Sqft $597
MLS Listing ID DW25046013
Sold Date 06/25/25
Bedrooms 4
Full Baths 2
Construction Status Updated/Remodeled
HOA Y/N No
Year Built 1954
Lot Size 5,976 Sqft
Property Sub-Type Single Family Residence
Property Description
WOW! This charming home, originally 1,045 sqft with 3 bedrooms and 1 bathroom, has been beautifully expanded with a 477 sqft permitted addition, bringing the total living space to 1,522 sqft. The thoughtful extension transformed the home into a spacious 4-bedroom, 2-bathroom layout, including a new master bedroom with a walk-in closet and a generously sized upgraded master bathroom. The renovation also added a dedicated room for an indoor washer and dryer, enhancing both convenience and functionality. Move-in ready, the home offers comfort and style throughout, with a long driveway that accommodates multiple vehicles. Ideally located just down the street from a Neighborhood Walmart, Biola University, La Mirada Regional Park, Home Depot, Splash Water Park, and several local plazas, this home provides easy access to shopping, recreation, and community amenities, making it perfect for modern living.
Location
State CA
County Los Angeles
Area 670 - Whittier
Zoning LCRA06
Rooms
Main Level Bedrooms 4
Interior
Interior Features Quartz Counters, Recessed Lighting, Walk-In Closet(s)
Heating Central
Cooling Central Air
Flooring Laminate
Fireplaces Type None
Fireplace No
Appliance Gas Range, Microwave, Refrigerator, Tankless Water Heater
Laundry Inside, Laundry Room
Exterior
Parking Features Driveway, Garage
Garage Spaces 2.0
Garage Description 2.0
Fence None
Pool None
Community Features Urban
View Y/N Yes
View Neighborhood
Roof Type Shingle
Porch Covered, Porch
Total Parking Spaces 2
Private Pool No
Building
Lot Description Back Yard, Front Yard
Story 1
Entry Level One
Foundation Slab
Sewer Public Sewer
Water Public
Level or Stories One
New Construction No
Construction Status Updated/Remodeled
Schools
Elementary Schools La Pluma
Middle Schools Benton
High Schools La Mirada
School District Norwalk - La Mirada
Others
Senior Community No
Tax ID 8032010029
Acceptable Financing Submit
Listing Terms Submit
Financing VA
Special Listing Condition Standard, Trust
Read Less Info
Want to know what your home might be worth? Contact us for a FREE valuation!

Our team is ready to help you sell your home for the highest possible price ASAP

Bought with John Pace Real Broker
"My job is to find and attract mastery-based agents to the office, protect the culture, and make sure everyone is happy! "







