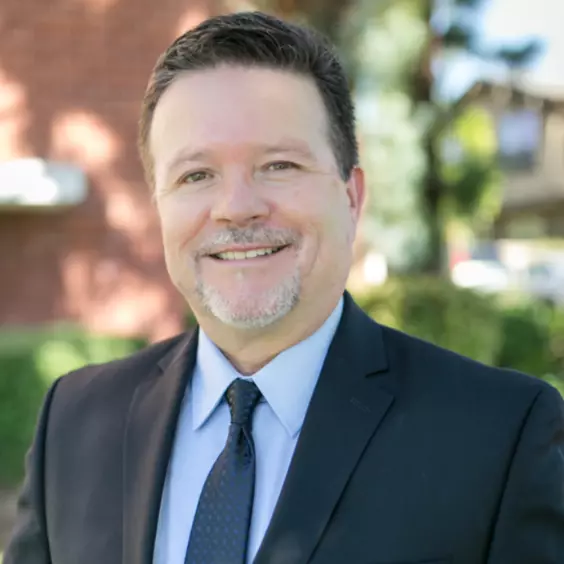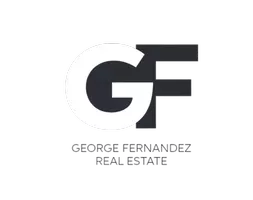$4,400,000
$4,795,000
8.2%For more information regarding the value of a property, please contact us for a free consultation.
5 Beds
5 Baths
4,068 SqFt
SOLD DATE : 06/24/2025
Key Details
Sold Price $4,400,000
Property Type Single Family Home
Sub Type Single Family Residence
Listing Status Sold
Purchase Type For Sale
Square Footage 4,068 sqft
Price per Sqft $1,081
Subdivision Orinda C.C.
MLS Listing ID 41087571
Sold Date 06/24/25
Bedrooms 5
Full Baths 3
Half Baths 2
HOA Y/N No
Year Built 1954
Lot Size 1.320 Acres
Property Sub-Type Single Family Residence
Property Description
Set in the rolling hills of Orinda, this extraordinary single-level home blends rustic charm with modern sophistication. A top-to-bottom renovation showcases soaring ceilings, reclaimed wood accents, and impeccable craftsmanship. The chef's kitchen features a grand marble island, vaulted ceilings with skylights, and top-tier appliances. The family room offers a striking stone fireplace and tall windows framing peaceful natural surroundings. Five spacious bedrooms include a serene primary suite with direct pool and spa access, plus a spa-inspired bath with soaking tub and oversized shower. The backyard lives like a private resort with a sparkling pool, hillside spa, and meandering garden pathways under majestic oaks. A detached two-car garage currently functions as a creative studio but can easily convert back. Located just 1.6 miles from Orinda BART and near the scenic walking path around Lake Cascade—Orinda's only lake—this rare property offers privacy, convenience, and timeless California living.
Location
State CA
County Contra Costa
Interior
Interior Features Breakfast Area
Heating Radiant
Flooring Carpet, Tile, Wood
Fireplaces Type Family Room, Living Room
Fireplace Yes
Appliance Dryer, Washer
Exterior
Parking Features Garage
Garage Spaces 2.0
Garage Description 2.0
Pool In Ground
View Y/N Yes
View Hills
Roof Type Shingle
Porch Patio
Total Parking Spaces 2
Private Pool No
Building
Lot Description Back Yard, Front Yard, Garden, Sprinklers Timer
Story One
Entry Level One
Sewer Public Sewer
Architectural Style Custom
Level or Stories One
New Construction No
Others
Tax ID 2601810043
Acceptable Financing Cash, Conventional
Listing Terms Cash, Conventional
Financing Conventional
Read Less Info
Want to know what your home might be worth? Contact us for a FREE valuation!

Our team is ready to help you sell your home for the highest possible price ASAP

Bought with Alexis Thompson Village Associates Real Estate
"My job is to find and attract mastery-based agents to the office, protect the culture, and make sure everyone is happy! "


