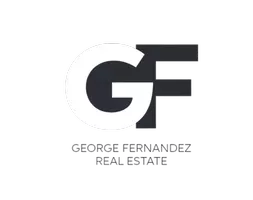5 Beds
3 Baths
3,450 SqFt
5 Beds
3 Baths
3,450 SqFt
OPEN HOUSE
Thu Jul 17, 9:30am - 12:30pm
Sat Jul 19, 1:00pm - 4:00pm
Sun Jul 20, 1:00pm - 4:00pm
Key Details
Property Type Single Family Home
Sub Type Single Family Residence
Listing Status Active
Purchase Type For Sale
Square Footage 3,450 sqft
Price per Sqft $768
Subdivision Warmington Homes (Bb) (Bbw)
MLS Listing ID LG25157682
Bedrooms 5
Full Baths 3
Condo Fees $285
Construction Status Updated/Remodeled,Turnkey
HOA Fees $285/mo
HOA Y/N Yes
Year Built 1988
Lot Size 5,776 Sqft
Property Sub-Type Single Family Residence
Property Description
The adjacent chef's kitchen is beautifully appointed with Miele appliances, sleek quartz countertops and a versatile butler's pantry. A striking fireplace anchors the family room, where large bi-fold doors open to a low-maintenance backyard designed for relaxation and entertaining. Enjoy a private spa, built-in barbecue station, and a green space for outdoor lounging or play. A downstairs bedroom or office, laundry, and a three-car garage complete the first level.
Upstairs, the primary suite is a serene retreat, featuring a wall of windows and a private balcony framing breathtaking views, including a hint of the ocean on the horizon. The spa-inspired bath indulges with a standalone soaking tub, a cozy fireplace, and exquisite stone and tile finishes. Across the hall are three additional bedrooms, with one currently serving as a large bonus / home-theater room.
Ideally positioned at the crossroads of Dana Point, San Juan Capistrano, and Laguna Niguel, Bear Brand Ridge offers exceptional access to coastal lifestyle amenities such as vibrant downtown, fine dining, boutique shopping, boating, surfing, scenic trails, equestrian facilities, golf, and world-class resorts. With its temperate climate and convenient location, just about an hour from Los Angeles, San Diego, and several major airports, this residence showcases the best of South Orange County living.
Location
State CA
County Orange
Area Lnslt - Salt Creek
Rooms
Main Level Bedrooms 1
Interior
Interior Features Cathedral Ceiling(s), High Ceilings, Open Floorplan, Quartz Counters, Two Story Ceilings, Bedroom on Main Level, Primary Suite, Walk-In Closet(s)
Heating Central
Cooling Central Air
Fireplaces Type Bath, Family Room, Gas
Fireplace Yes
Appliance 6 Burner Stove, Barbecue, Dishwasher, Refrigerator, Range Hood
Laundry Inside
Exterior
Parking Features Door-Multi, Direct Access, Garage
Garage Spaces 3.0
Garage Description 3.0
Fence Glass
Pool None
Community Features Foothills, Hiking, Park, Street Lights, Suburban, Sidewalks, Gated
Utilities Available Cable Available, Electricity Connected, Natural Gas Connected, Phone Available, Sewer Connected, Underground Utilities, Water Connected
Amenities Available Controlled Access, Maintenance Grounds, Management, Playground, Trail(s)
Waterfront Description Ocean Side Of Freeway
View Y/N Yes
View City Lights, Coastline, Hills, Ocean, Peek-A-Boo, Water
Total Parking Spaces 6
Private Pool No
Building
Lot Description Back Yard, Yard
Dwelling Type House
Story 2
Entry Level Two
Sewer Public Sewer
Water Public
Architectural Style Contemporary, Mediterranean
Level or Stories Two
New Construction No
Construction Status Updated/Remodeled,Turnkey
Schools
School District Capistrano Unified
Others
HOA Name Bear Brand at Laguna Niguel
Senior Community No
Tax ID 67352229
Security Features Gated Community
Acceptable Financing Cash, Cash to New Loan, Conventional
Listing Terms Cash, Cash to New Loan, Conventional
Special Listing Condition Standard

"My job is to find and attract mastery-based agents to the office, protect the culture, and make sure everyone is happy! "







