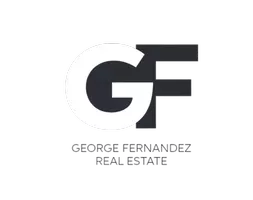4 Beds
4 Baths
3,458 SqFt
4 Beds
4 Baths
3,458 SqFt
Key Details
Property Type Single Family Home
Sub Type Single Family Residence
Listing Status Active
Purchase Type For Sale
Square Footage 3,458 sqft
Price per Sqft $722
MLS Listing ID PW25134302
Bedrooms 4
Full Baths 4
Condo Fees $193
Construction Status Updated/Remodeled,Turnkey
HOA Fees $193/mo
HOA Y/N Yes
Year Built 1967
Lot Size 9,496 Sqft
Property Sub-Type Single Family Residence
Property Description
The spacious yard is a private oasis featuring a pool, built-in BBQ, garden, fire pit, playhouse, and multiple spaces to gather, play, and unwind. A detached bonus studio off the garage adds even more versatility for an office/creative space. Tucked on one of the quietest streets in Bixby Hill, this home offers a rare combination of character, comfort, and privacy—an inspired space to live, create, and grow.
Location
State CA
County Los Angeles
Area 38 - Bixby Hill
Rooms
Other Rooms Workshop
Main Level Bedrooms 1
Interior
Interior Features Breakfast Bar, Cathedral Ceiling(s), High Ceilings, Open Floorplan, Pantry, Recessed Lighting, Bedroom on Main Level, Jack and Jill Bath, Primary Suite, Walk-In Closet(s), Workshop
Heating Central, Forced Air
Cooling Central Air
Flooring Carpet, Stone
Fireplaces Type Living Room, Primary Bedroom
Fireplace Yes
Appliance Built-In Range, Dishwasher, Disposal, Refrigerator
Laundry Inside, Laundry Room
Exterior
Exterior Feature Barbecue, Fire Pit
Parking Features Concrete, Driveway, Garage Faces Front, Garage, Private, One Space, Workshop in Garage
Garage Spaces 2.0
Garage Description 2.0
Pool In Ground, Private
Community Features Suburban, Gated
Utilities Available Electricity Connected, Natural Gas Connected, Sewer Connected, Water Connected
Amenities Available Call for Rules, Controlled Access, Management, Guard, Security
View Y/N Yes
View Hills, Neighborhood, Pool, Trees/Woods
Roof Type Flat
Porch Concrete, Open, Patio, Wrap Around
Total Parking Spaces 2
Private Pool Yes
Building
Lot Description Back Yard, Cul-De-Sac, Garden, Yard
Dwelling Type House
Story 2
Entry Level Two
Sewer Public Sewer
Water Public
Architectural Style Contemporary, Mid-Century Modern
Level or Stories Two
Additional Building Workshop
New Construction No
Construction Status Updated/Remodeled,Turnkey
Schools
Elementary Schools Kettering
Middle Schools Rogers
High Schools Woodrow Wilson
School District Long Beach Unified
Others
HOA Name Bixby Hill HOA
Senior Community No
Tax ID 7239025031
Security Features Carbon Monoxide Detector(s),Fire Detection System,Gated Community,Gated with Attendant,Smoke Detector(s)
Acceptable Financing Cash to New Loan
Listing Terms Cash to New Loan
Special Listing Condition Standard
Virtual Tour https://drive.google.com/file/d/1fPVT9ZjiwjNb4kVbKJxzzpKyErKkaoK1/view?usp=sharing

"My job is to find and attract mastery-based agents to the office, protect the culture, and make sure everyone is happy! "







