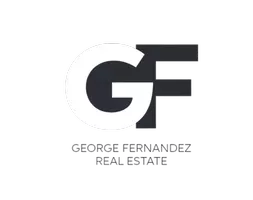3 Beds
2 Baths
1,481 SqFt
3 Beds
2 Baths
1,481 SqFt
OPEN HOUSE
Sat Jun 21, 1:00pm - 4:00pm
Sun Jun 22, 1:00pm - 4:00pm
Sat Jun 28, 1:00pm - 4:00pm
Sun Jun 29, 1:00pm - 4:00pm
Key Details
Property Type Single Family Home
Sub Type Single Family Residence
Listing Status Active
Purchase Type For Sale
Square Footage 1,481 sqft
Price per Sqft $472
MLS Listing ID PW25115727
Bedrooms 3
Full Baths 2
HOA Y/N No
Year Built 1949
Lot Size 4,965 Sqft
Property Sub-Type Single Family Residence
Property Description
Step into a welcoming front living room filled with natural light from large windows. Continue into a spacious kitchen and dining area, which includes a master bath and an additional room that can be used as a bedroom or extra living space.
Recent upgrades include brand-new waterproof vinyl wood flooring throughout, a one-year-old washer and dryer, and a new ADA-accessible sit-down shower. Ramp access adds additional convenience.
Outside, the ADA ramp leads to a detached oversized garage and a private backyard with a grassy area and seating — ideal for relaxing or entertaining. The home also includes wall/window A/C units, a 2021 roof, and a long gated driveway for added privacy and ample parking.
Location
State CA
County Los Angeles
Area M1 - Norwalk
Zoning NOR1YY
Rooms
Main Level Bedrooms 3
Interior
Interior Features Separate/Formal Dining Room, All Bedrooms Down, Bedroom on Main Level, Main Level Primary
Heating Wall Furnace
Cooling None
Flooring Vinyl, Wood
Fireplaces Type None
Fireplace No
Appliance 6 Burner Stove, Gas Cooktop, Gas Oven, Gas Range, Refrigerator, Water Heater, Dryer, Washer
Laundry See Remarks
Exterior
Parking Features Door-Multi, Garage, Gated, RV Access/Parking
Garage Spaces 2.0
Garage Description 2.0
Fence Security
Pool None
Community Features Street Lights
Utilities Available Electricity Available, Electricity Connected, Sewer Connected, Water Available, Water Connected
View Y/N Yes
View City Lights
Roof Type Composition
Accessibility Customized Wheelchair Accessible, Accessible Approach with Ramp
Porch Enclosed
Attached Garage No
Total Parking Spaces 6
Private Pool No
Building
Lot Description 0-1 Unit/Acre, Back Yard, Front Yard
Dwelling Type House
Story 1
Entry Level One
Foundation Slab
Sewer Public Sewer
Water Public
Level or Stories One
New Construction No
Schools
Elementary Schools Little Lake
Middle Schools Lake Side
High Schools Santa Fe
School District Whittier Union High
Others
Senior Community No
Tax ID 8015037019
Security Features Window Bars
Acceptable Financing Conventional, FHA
Listing Terms Conventional, FHA
Special Listing Condition Standard

"My job is to find and attract mastery-based agents to the office, protect the culture, and make sure everyone is happy! "







