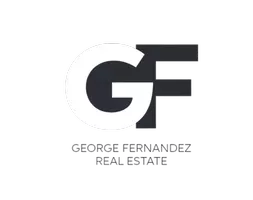5 Beds
4 Baths
3,177 SqFt
5 Beds
4 Baths
3,177 SqFt
Key Details
Property Type Single Family Home
Sub Type Single Family Residence
Listing Status Active
Purchase Type For Rent
Square Footage 3,177 sqft
MLS Listing ID IG25128941
Bedrooms 5
Full Baths 4
HOA Y/N No
Rental Info 12 Months
Year Built 2013
Lot Size 8,306 Sqft
Property Sub-Type Single Family Residence
Property Description
Welcome home to this beautifully updated 5-bedroom, 4.5-bath residence perfectly situated on a quiet cul-de-sac. Ideal for multi-generational living, roommates, or those who crave space and privacy, this home offers three ensuite bedrooms, giving everyone their own retreat.
Step inside to an open-concept layout that blends a bright kitchen with both the great room and formal living space, perfect for entertaining or everyday living. A formal dining room adds elegance and functionality, ideal for gatherings and holidays.
Additional highlights include:
3-Car Attached Garage for ample parking and storage
Recently updated finishes throughout
Quiet cul-de-sac location with minimal traffic
Multiple living areas and a flexible floorplan
Don't miss the opportunity to live in a rarely available, well-appointed home that offers comfort, space, and convenience.
?? Call today to schedule your private tour—homes like this don't last long!
Location
State CA
County San Bernardino
Area Vic - Victorville
Interior
Interior Features Breakfast Bar, Built-in Features, Breakfast Area, Cathedral Ceiling(s), Separate/Formal Dining Room, Granite Counters, High Ceilings, In-Law Floorplan, Open Floorplan, Recessed Lighting, All Bedrooms Up
Heating Central
Cooling Central Air
Flooring Carpet, Laminate
Fireplaces Type None
Furnishings Unfurnished
Fireplace No
Appliance Disposal, Gas Oven, Gas Range, Gas Water Heater, Microwave
Laundry Electric Dryer Hookup, Gas Dryer Hookup, Inside, Laundry Room
Exterior
Parking Features Driveway, Garage Faces Front, Garage, RV Access/Parking
Garage Spaces 3.0
Garage Description 3.0
Fence Block
Pool None
Community Features Biking, Curbs, Gutter(s), Suburban, Sidewalks
Utilities Available Electricity Connected, Natural Gas Connected, Sewer Connected, Water Connected
View Y/N Yes
View Neighborhood
Roof Type Spanish Tile
Porch Concrete
Attached Garage Yes
Total Parking Spaces 3
Private Pool No
Building
Lot Description 0-1 Unit/Acre
Dwelling Type House
Story 2
Entry Level Two
Sewer Public Sewer
Water Public
Architectural Style Contemporary
Level or Stories Two
New Construction No
Schools
School District Victor Valley Unified
Others
Pets Allowed No
Senior Community No
Tax ID 0395781100000
Pets Allowed No

"My job is to find and attract mastery-based agents to the office, protect the culture, and make sure everyone is happy! "







