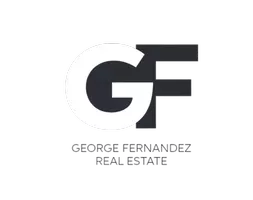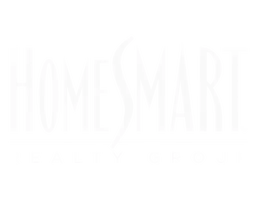3 Beds
2 Baths
1,670 SqFt
3 Beds
2 Baths
1,670 SqFt
Key Details
Property Type Condo
Sub Type Condominium
Listing Status Active
Purchase Type For Sale
Square Footage 1,670 sqft
Price per Sqft $356
Subdivision Monterey Country Clu
MLS Listing ID 219130735DA
Bedrooms 3
Full Baths 2
Condo Fees $761
HOA Fees $761/mo
HOA Y/N Yes
Year Built 1979
Lot Size 2,613 Sqft
Property Sub-Type Condominium
Property Description
Location
State CA
County Riverside
Area 322 - North Palm Desert
Interior
Interior Features Separate/Formal Dining Room
Heating Central, Forced Air, Natural Gas
Cooling Central Air
Flooring Tile
Inclusions Furnished Per Inventory List
Fireplace No
Appliance Dishwasher, Freezer, Disposal, Refrigerator
Exterior
Parking Features Driveway, Garage, Garage Door Opener
Garage Spaces 2.0
Garage Description 2.0
Pool Community, In Ground
Community Features Gated, Pool
Utilities Available Cable Available
Amenities Available Clubhouse, Fitness Center, Golf Course, Maintenance Grounds, Tennis Court(s), Cable TV
View Y/N Yes
View Golf Course
Roof Type Tile
Porch Covered
Attached Garage Yes
Total Parking Spaces 2
Private Pool Yes
Building
Lot Description Drip Irrigation/Bubblers
Story 1
Entry Level One
Foundation Slab
Level or Stories One
New Construction No
Others
Senior Community No
Tax ID 622074023
Security Features Gated Community,24 Hour Security
Acceptable Financing Cash, Cash to New Loan, Conventional
Listing Terms Cash, Cash to New Loan, Conventional
Special Listing Condition Standard

"My job is to find and attract mastery-based agents to the office, protect the culture, and make sure everyone is happy! "







