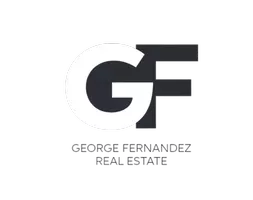3 Beds
2 Baths
1,725 SqFt
3 Beds
2 Baths
1,725 SqFt
Key Details
Property Type Single Family Home
Sub Type Single Family Residence
Listing Status Active
Purchase Type For Sale
Square Footage 1,725 sqft
Price per Sqft $283
MLS Listing ID SR25116093
Bedrooms 3
Full Baths 2
Construction Status Turnkey
HOA Y/N No
Year Built 1980
Lot Size 8,402 Sqft
Property Sub-Type Single Family Residence
Property Description
Location
State CA
County Los Angeles
Area Plm - Palmdale
Zoning PDR1*
Rooms
Main Level Bedrooms 1
Interior
Interior Features Breakfast Bar, Block Walls, Separate/Formal Dining Room, Eat-in Kitchen, Granite Counters, Open Floorplan, All Bedrooms Down, Bedroom on Main Level, Entrance Foyer, Main Level Primary, Primary Suite
Heating Central, Forced Air, Fireplace(s), Natural Gas, Solar
Cooling Central Air, Evaporative Cooling, Gas, See Remarks
Flooring Tile, Wood
Fireplaces Type Family Room, Gas, Gas Starter
Inclusions $52, 000.00 Solar System w/2 Batteries, Administrator will pay balance down to $12, 000.00, at COE, Buyer must finance or pay the balance of $12, 000.00. Washer & Dryer stay with Refrigerator, Plus 6 Cameras (Ring)
Fireplace Yes
Appliance Dishwasher, Electric Oven, Free-Standing Range, Disposal, Gas Range, Gas Water Heater, Refrigerator, Range Hood, Water To Refrigerator, Dryer
Laundry Washer Hookup, Electric Dryer Hookup, In Garage
Exterior
Exterior Feature Rain Gutters
Parking Features Concrete, Direct Access, Driveway Level, Door-Single, Driveway, Driveway Up Slope From Street, Garage Faces Front, Garage, Garage Door Opener, Paved, Private, On Street
Garage Spaces 2.0
Garage Description 2.0
Fence Block, Brick, Good Condition, Wrought Iron
Pool None
Community Features Golf, Gutter(s), Street Lights, Suburban, Sidewalks
Utilities Available Cable Connected, Electricity Connected, Phone Available, Sewer Connected, Water Connected
View Y/N No
View None
Roof Type Tile
Porch Covered, Patio
Attached Garage Yes
Total Parking Spaces 4
Private Pool No
Building
Lot Description 0-1 Unit/Acre, Drip Irrigation/Bubblers, Front Yard, Gentle Sloping, Sprinklers In Rear, Lawn, Rectangular Lot, Sprinklers Timer, Sprinklers On Side, Sprinkler System, Yard
Dwelling Type House
Story 1
Entry Level One
Foundation Slab
Sewer Public Sewer
Water Public
Architectural Style Ranch, Traditional
Level or Stories One
New Construction No
Construction Status Turnkey
Schools
High Schools Highland
School District Antelope Valley Union
Others
Senior Community No
Tax ID 3005033032
Acceptable Financing Cash, Conventional, FHA
Listing Terms Cash, Conventional, FHA
Special Listing Condition Probate Listing

"My job is to find and attract mastery-based agents to the office, protect the culture, and make sure everyone is happy! "







